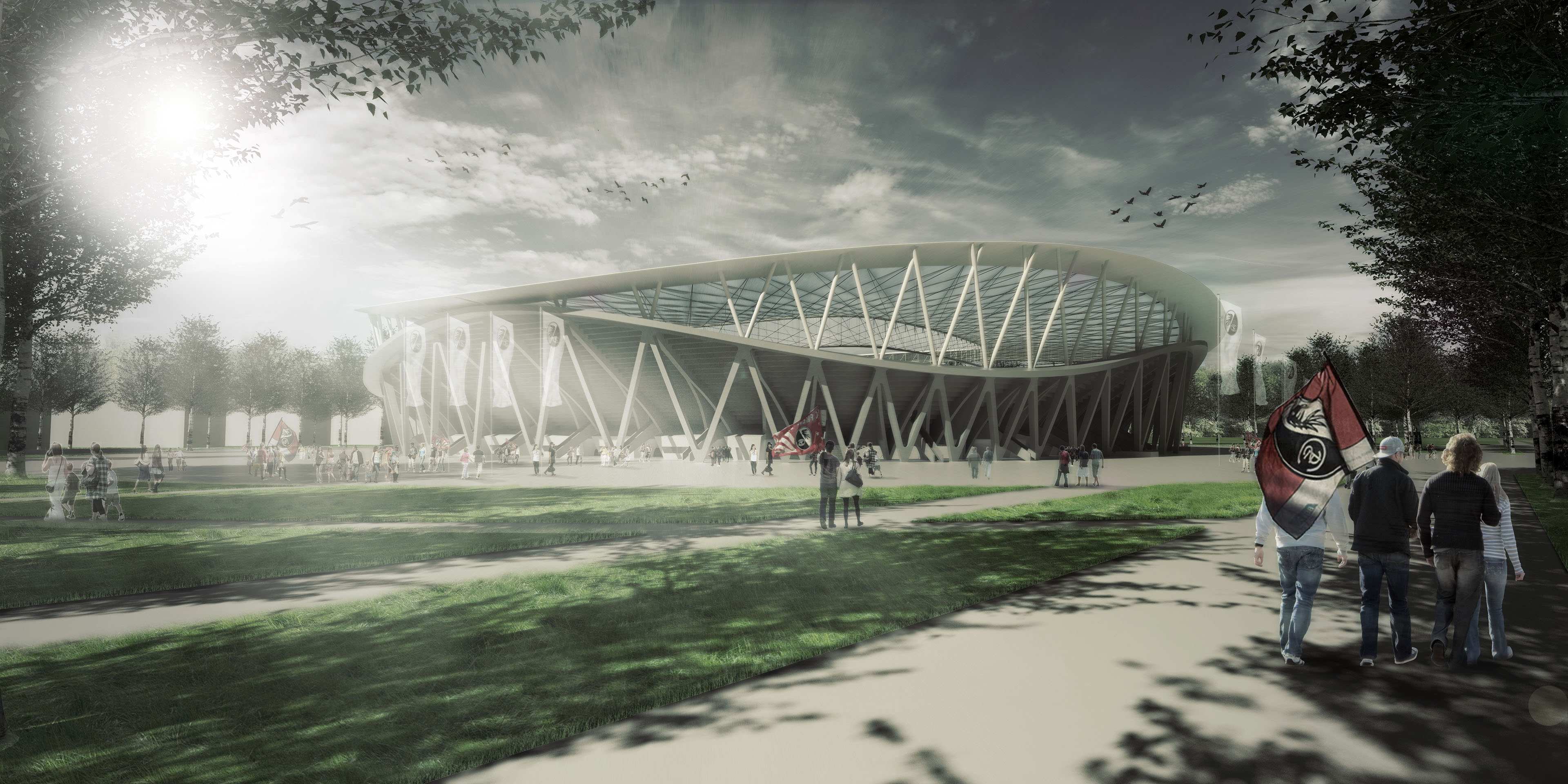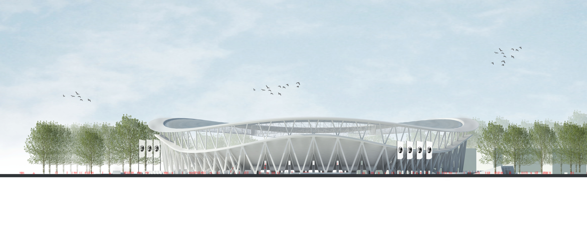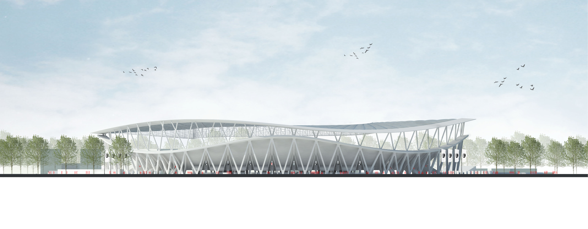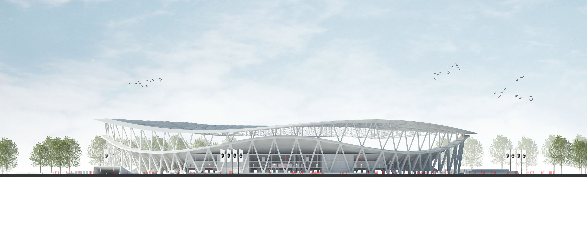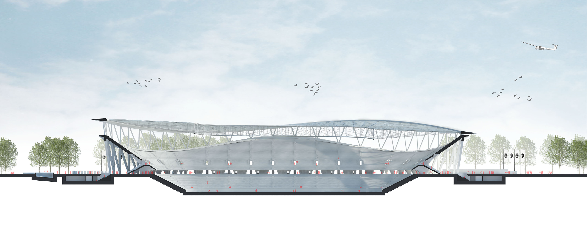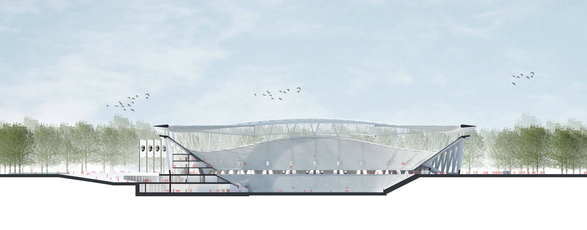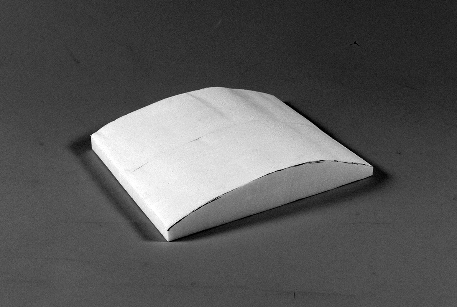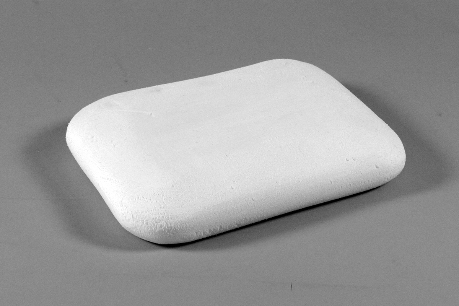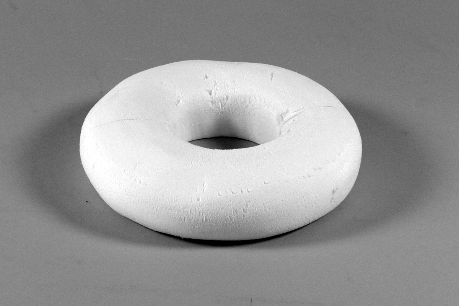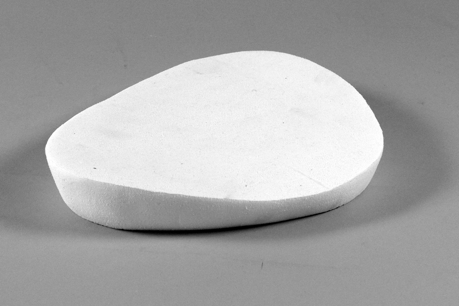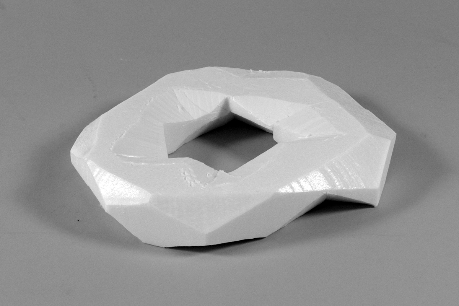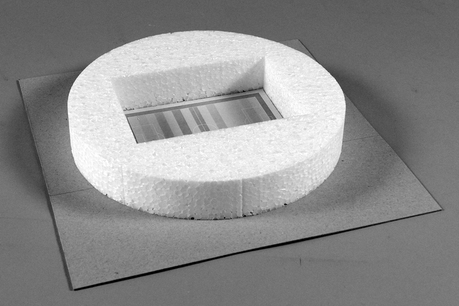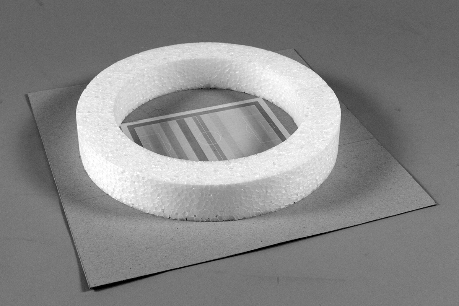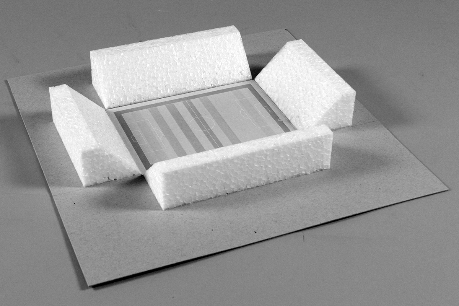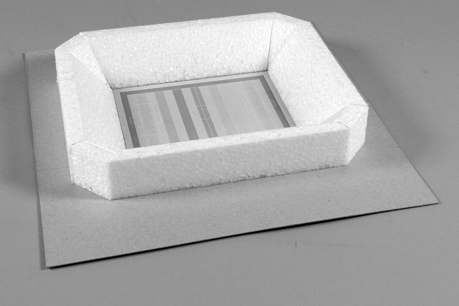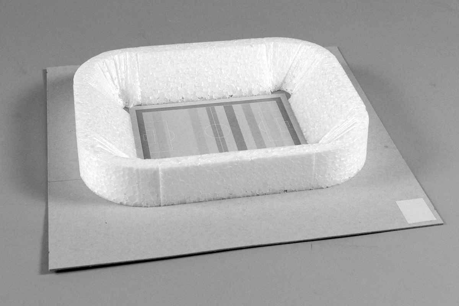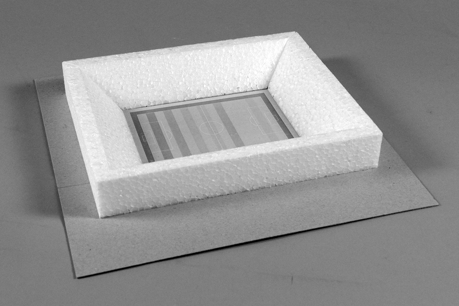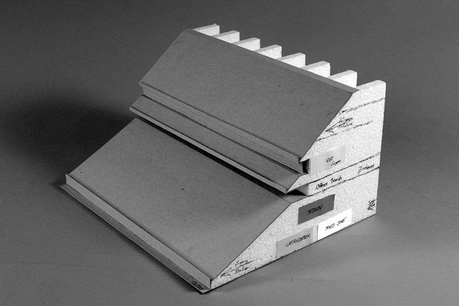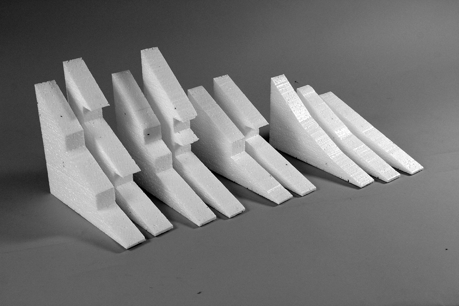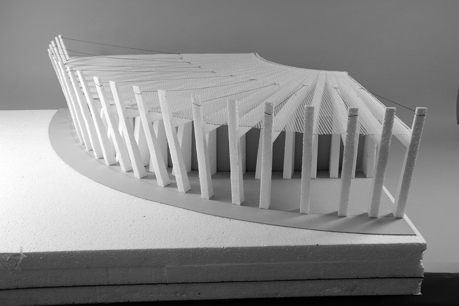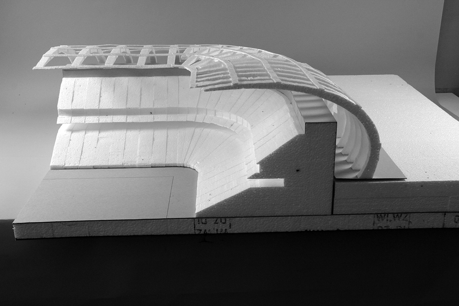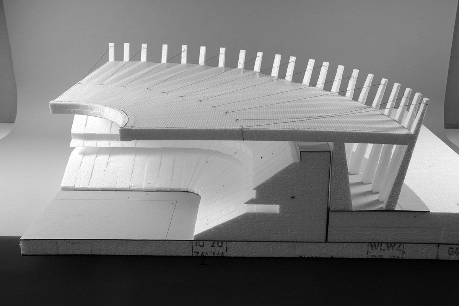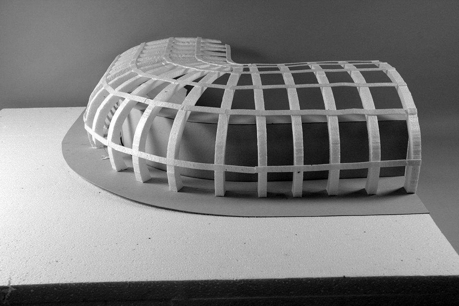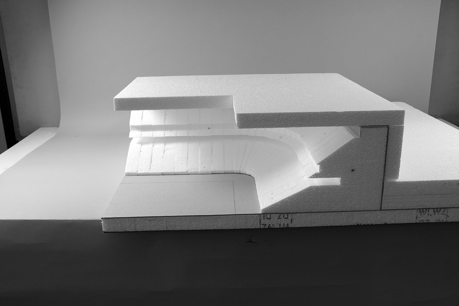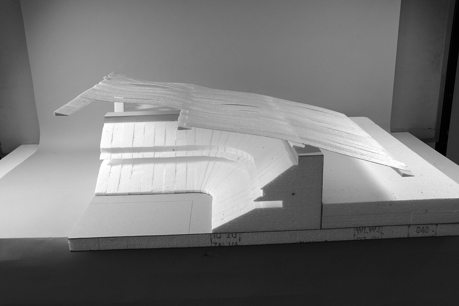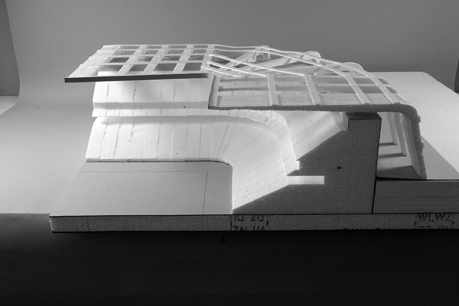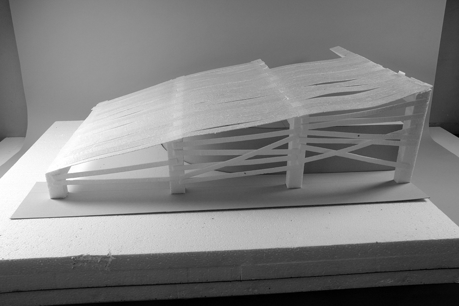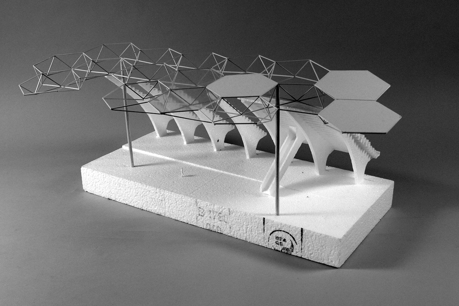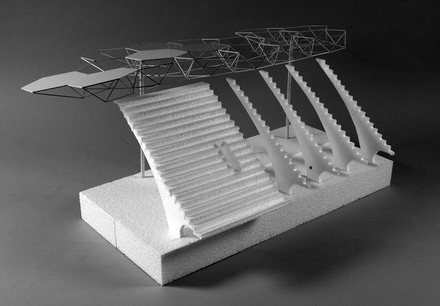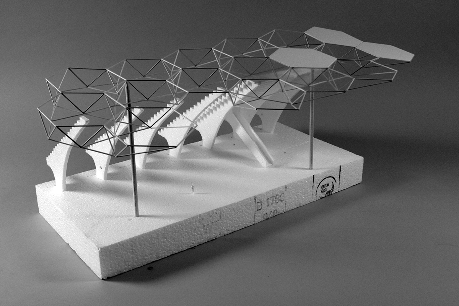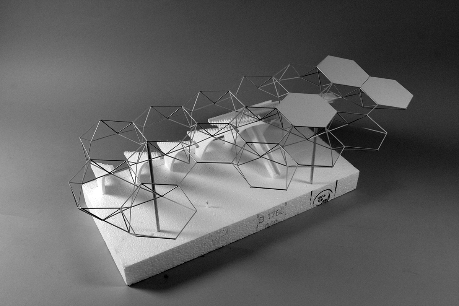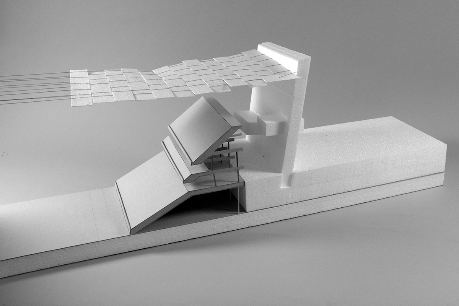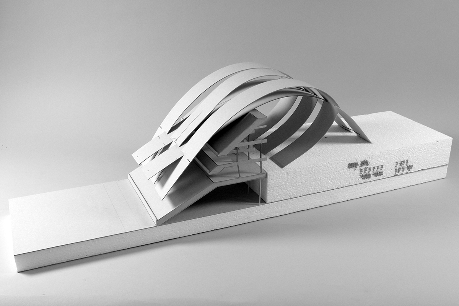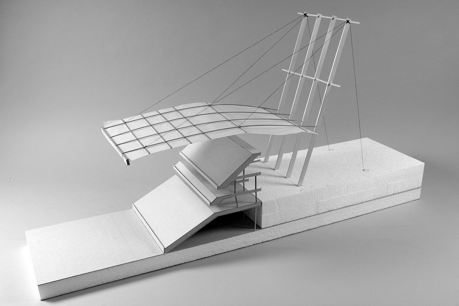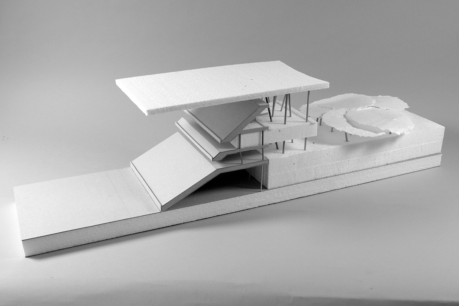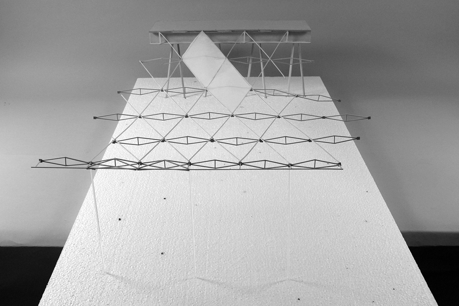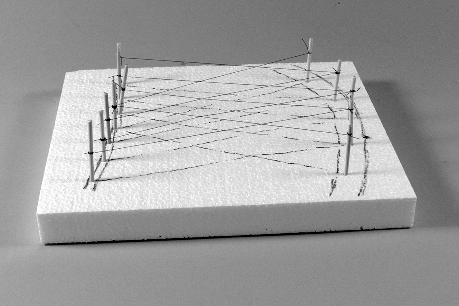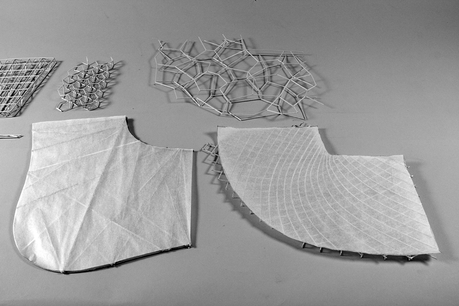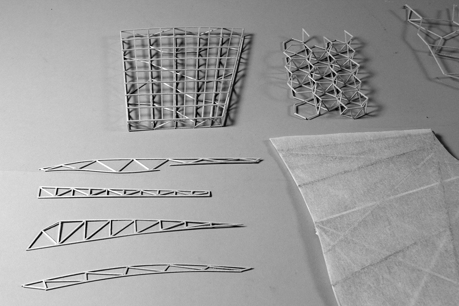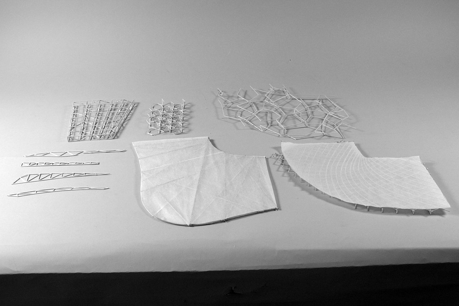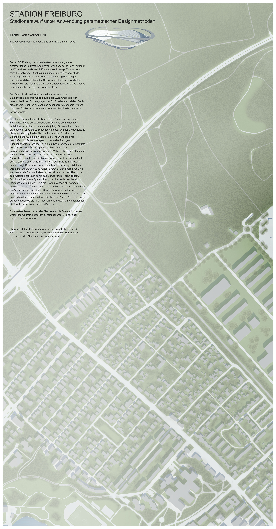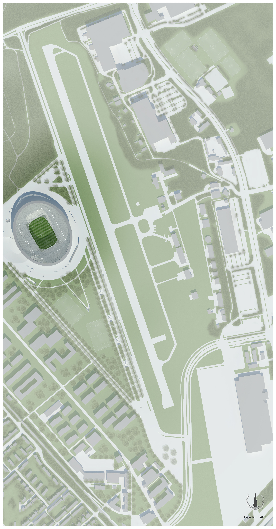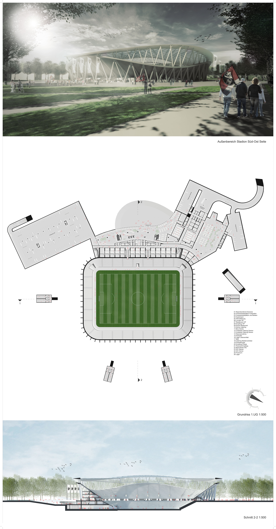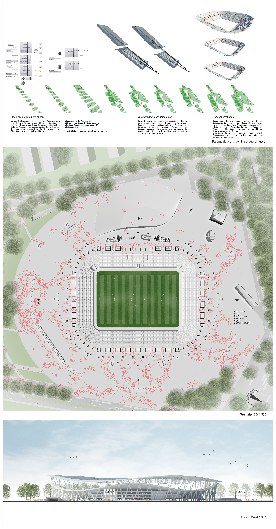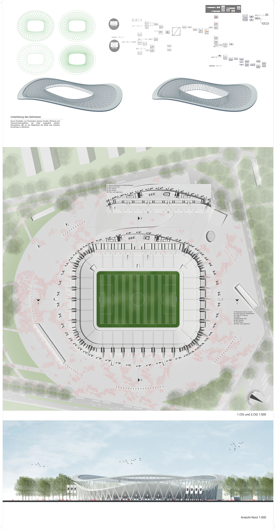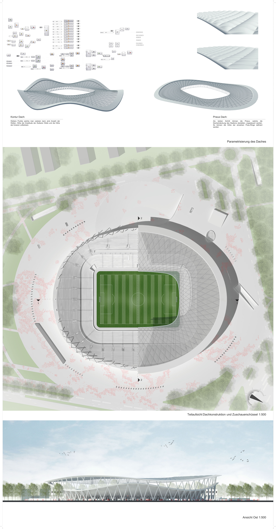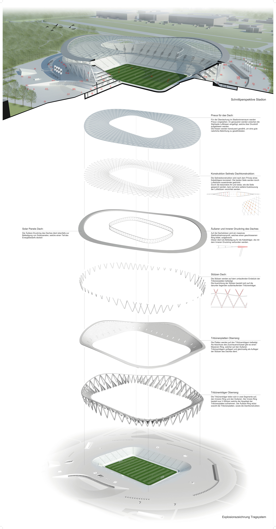MA-THESIS
Werner Eck, BA, MA
02.2015
SUPERVISION
Prof. Niels Jonkhans
Prof. Gunnar Tausch
FOCUS/KEYWORDS
architectural design, parametric development, structure
Illustration:
Perspective view of the SC Freiburg Stadium
SC FREIBURG
SOCCER STADIUM
Since Sporting Club Freiburg is less and less able to meet the constantly changing demands of professional football in recent years, a concept for a new pure football arena is being developed in the Wolfswinkel northwest of Freiburg. This becomes necessary due to a too short playing field or the difficulties of the infrastructural connection of the current stadium. The focus of the design process was to develop the geometry of the spectator bowl and the roof parametrically.
The design is characterized by its expressive stadium geometry, which is created by the interaction of the different vibrations of the bowl edge and the roof. This creates a special atmosphere that could turn the new stadium into a new landmark for Freiburg.
By parametrically developing the requirements for the stadium geometry of the spectator bowl and introducing architectural ideas, the current bowl shape was created.
The parametrically developed spectator bowl and its intersection with the optimal viewing radius, which runs around the playing field, created the undulating upper edge of the grandstand.
The outer edge of the roof was developed with 3 sweeps in interaction with the wave-shaped upper edge of the grandstand, which has 4 waves. Due to the different amplitude of the waves, the roof and grandstand approach or move away, creating a special creative tension and an exciting spatial atmosphere.
The roof construction also attracts attention with its wide outer pressure ring, which carries the filigree rope net inside. This net was designed as a rope tie and is pushed apart by air supports. The inner pressure ring is again developed as a truss girder, which forms the conclusion to the stadium interior as well as the structure for the technology. Due to the special tensioning direction of the steel cables, which produce a diamond pattern, a balance of forces is created, whereby the air supports in the net do not require any further reinforcement. Air cushions are inserted in the space between the upper rope net and form the closure.
These measures create a light and open roof for the arena. As a result, the grandstand and support substructure for the
spectator bowl and the roof is developed. Another special feature of the new building is the openness between the lower and upper tier. As a result, the upper tier seems to float in the landscape.
The background to the master’s thesis was the referendum on the SC Stadium on 01 February 2015, which was accepted by a majority of supporters of the new building.
W.E.
SECTIONS | ELEVATIONS
Illustration (below):
N/S/E/W elevations
cross- and longitudinal section (1:500)
3D MODEL |
PARAMETRIC
DEVELOPMENT

PHYSICAL MODELS
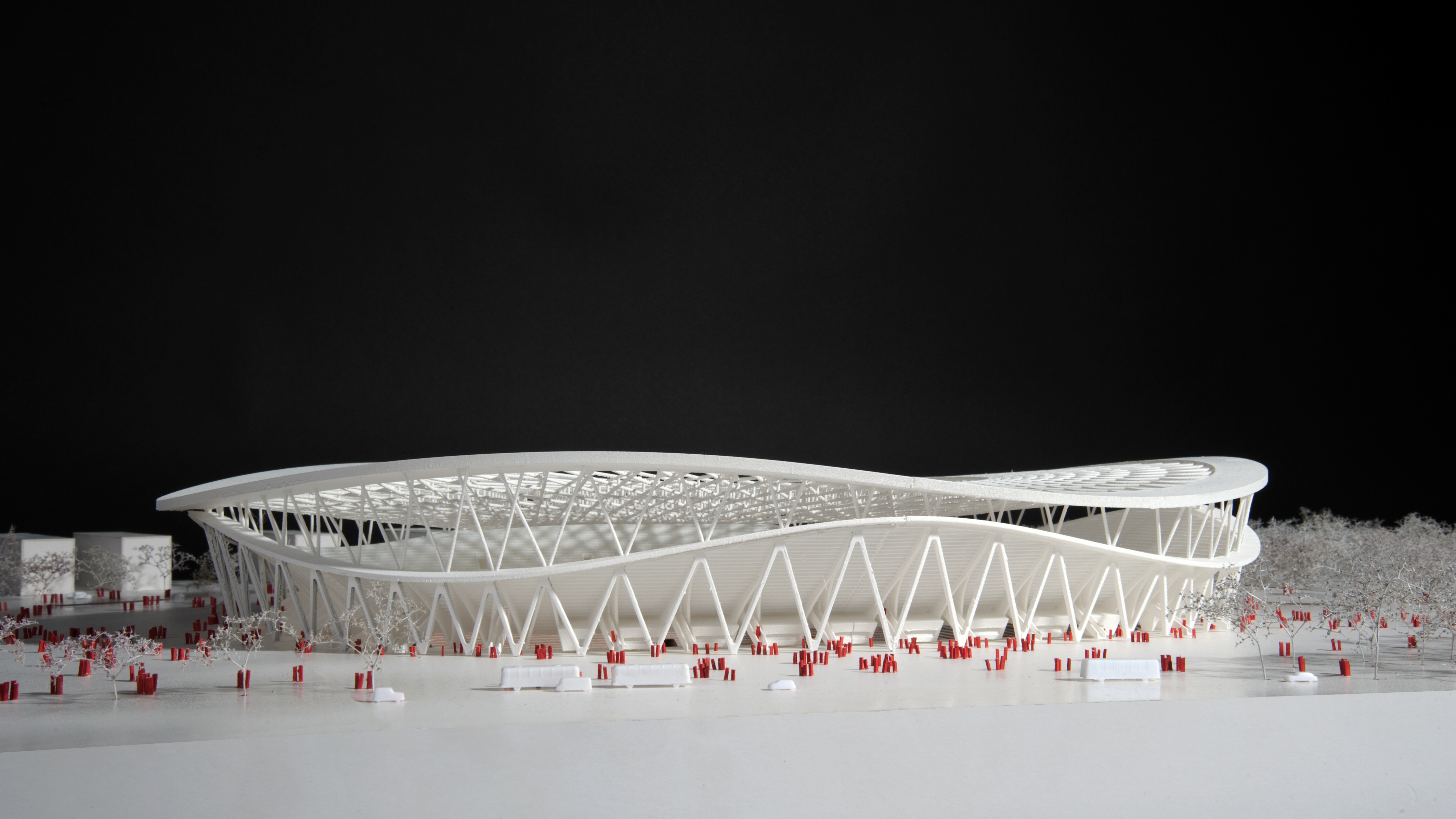


Illustrations:
Images of presentation model (1:500)
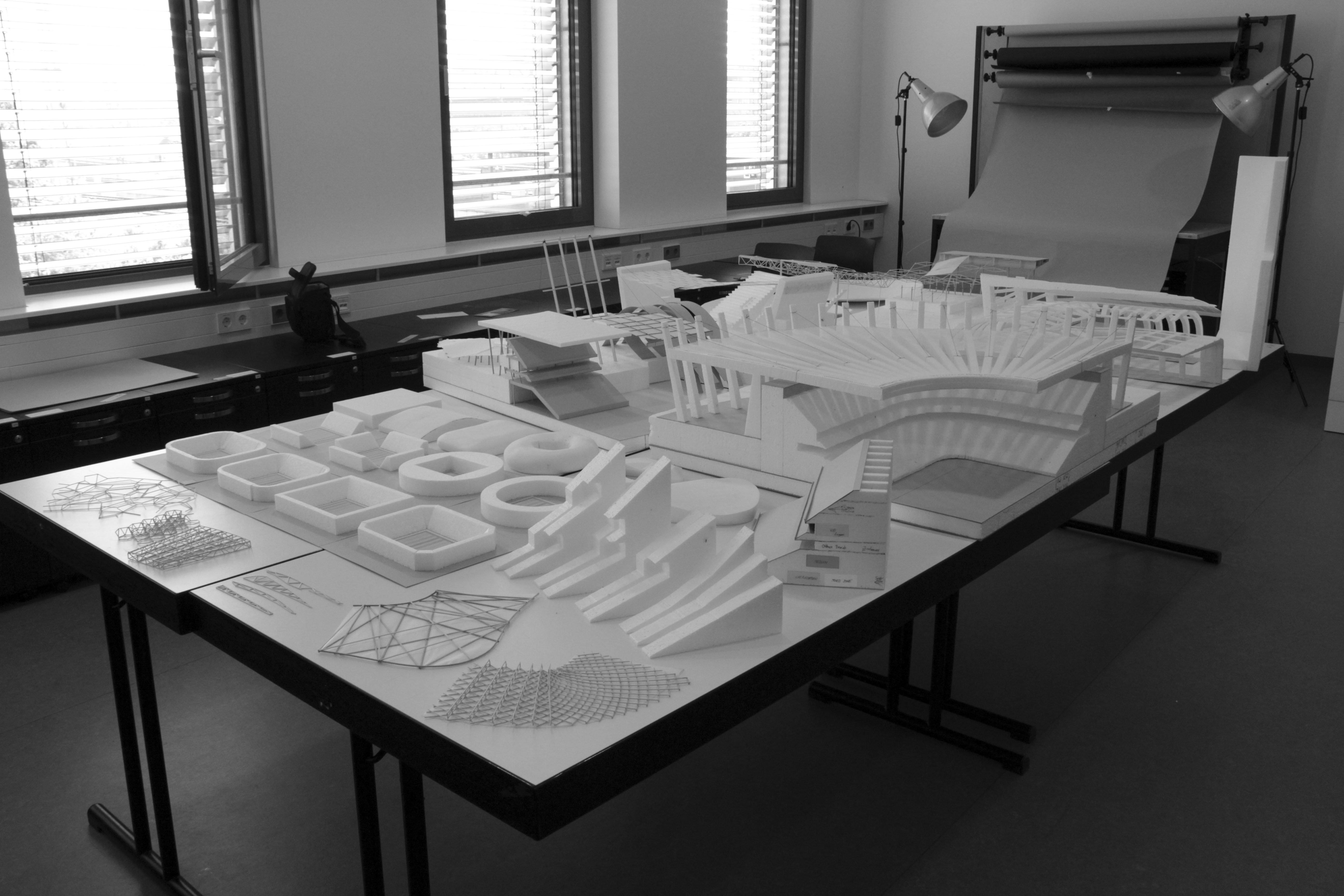
Illustrations:
Work-In-Progress/Design Development:
Principal working models
(Different objectives)
PRESENTATION(S)
Illustrations:
Presentation drawings
(10 sheets, each 75cm x 150cm)
Video:
Presentation for soccer club officials
(not part of academic presentation)




